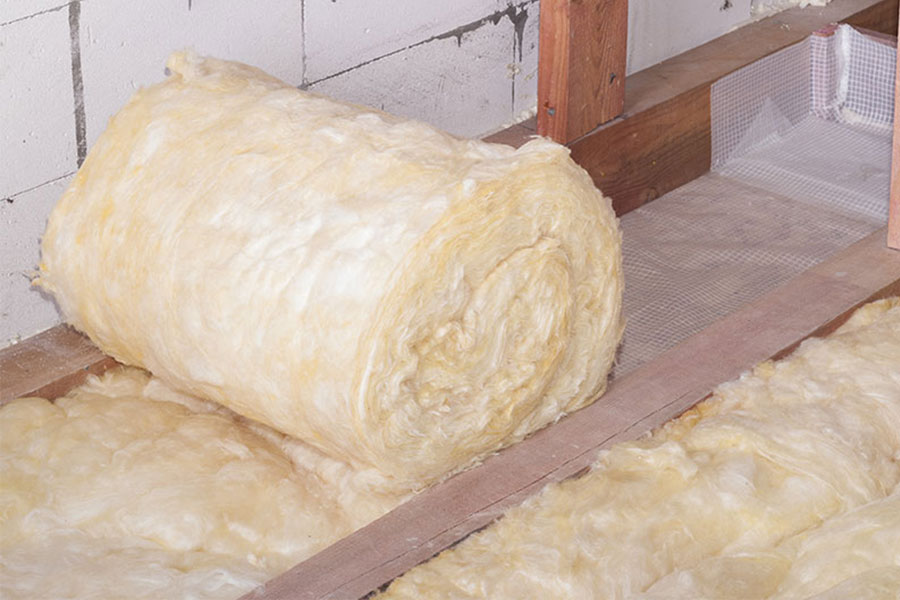A first layer of insulation is laid between the joists
The horizontal beams that make up the loft floor – then another layer is applied at right angles to cover the joists and make the insulation up to the required depth of between 270 and 300mm.

The horizontal beams that make up the loft floor – then another layer is applied at right angles to cover the joists and make the insulation up to the required depth of between 270 and 300mm.