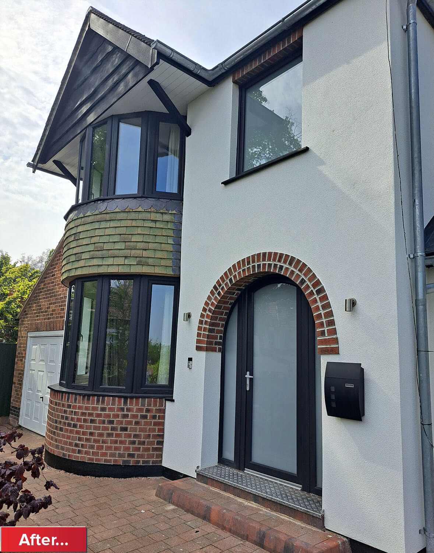
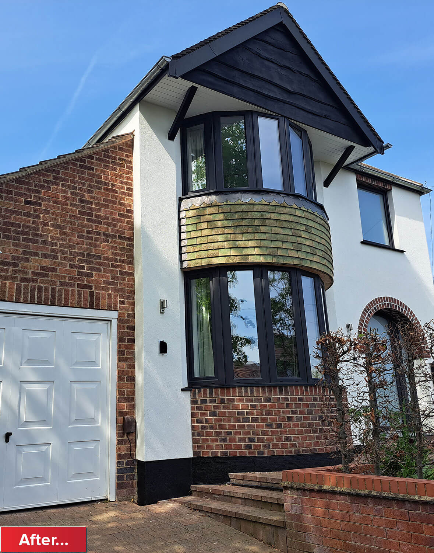
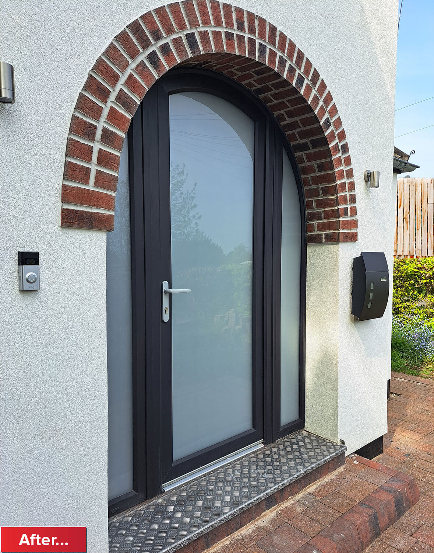
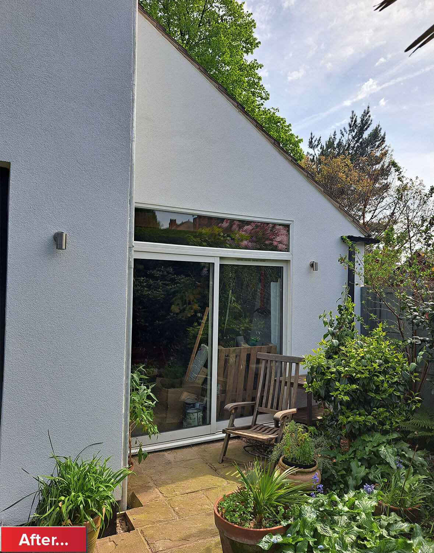
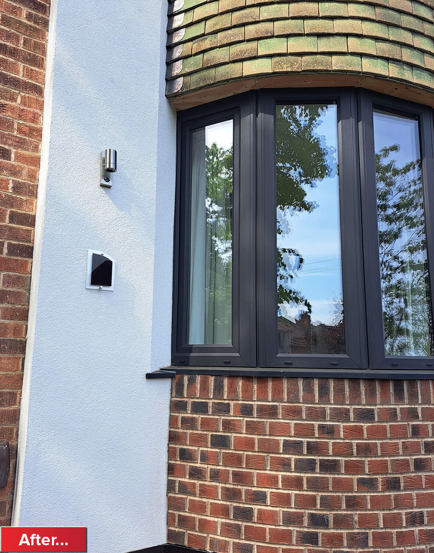
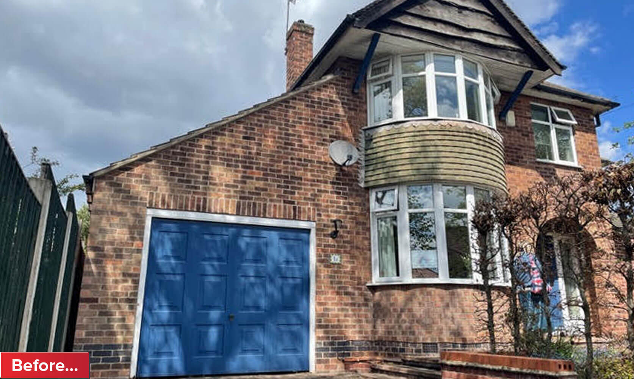
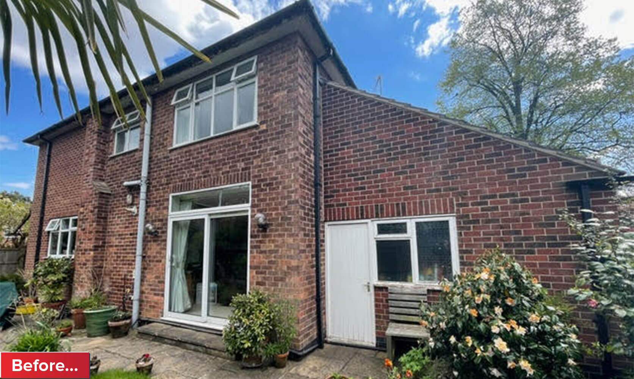
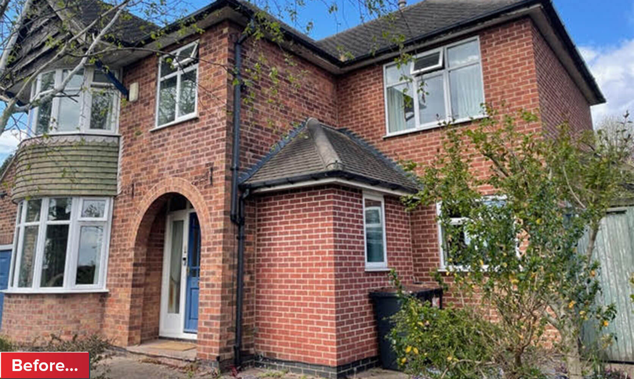
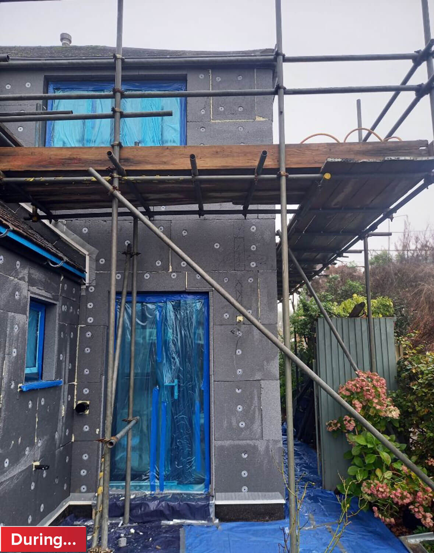
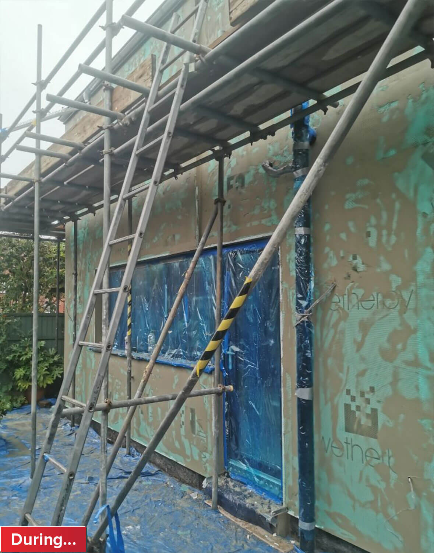
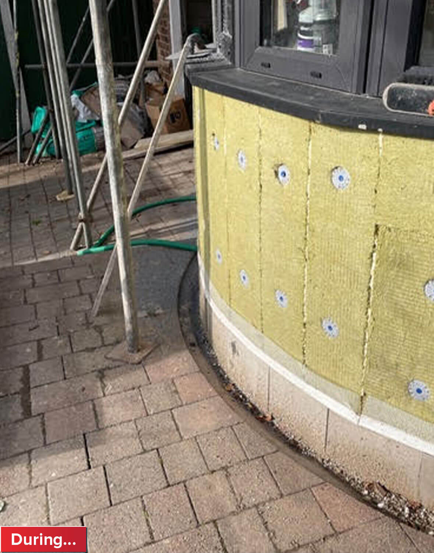
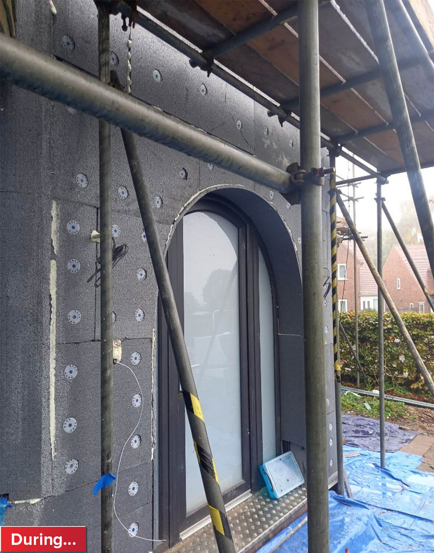
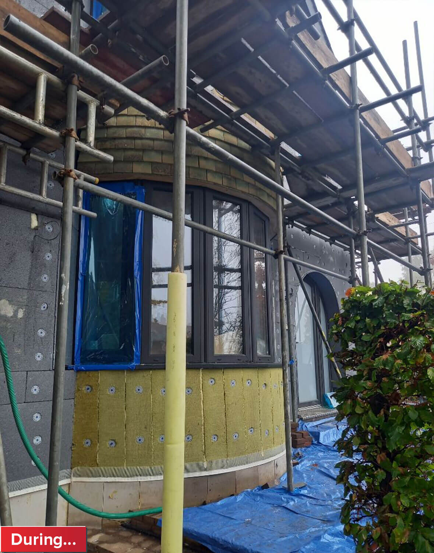
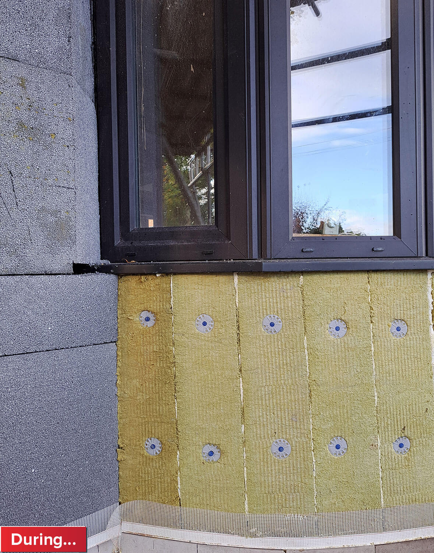
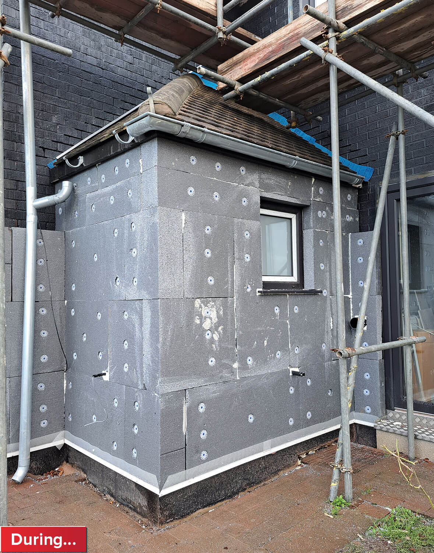

The complete renovation of this property on Wollaton Crescent, a 1950s solid wall house, was a collaborative effort for homeowner Julie. She worked closely with architect Gil Schalom and various trades people, with Westville handling all the external wall insulation.
Julie, who had lived in the house for 19 years, struggled with temperature regulation and had always wanted to adapt the house for consistent comfort and future accessibility. Her vision was to create an open-plan design with no tripping hazards, allowing her to enjoy the garden views from inside her home.
Julie met architect Gil Schalom while he was working on a neighbour's new passive house. Together, they combined Julie's ideas with Gil's architectural expertise to develop a plan that met all their goals and stayed within budget.
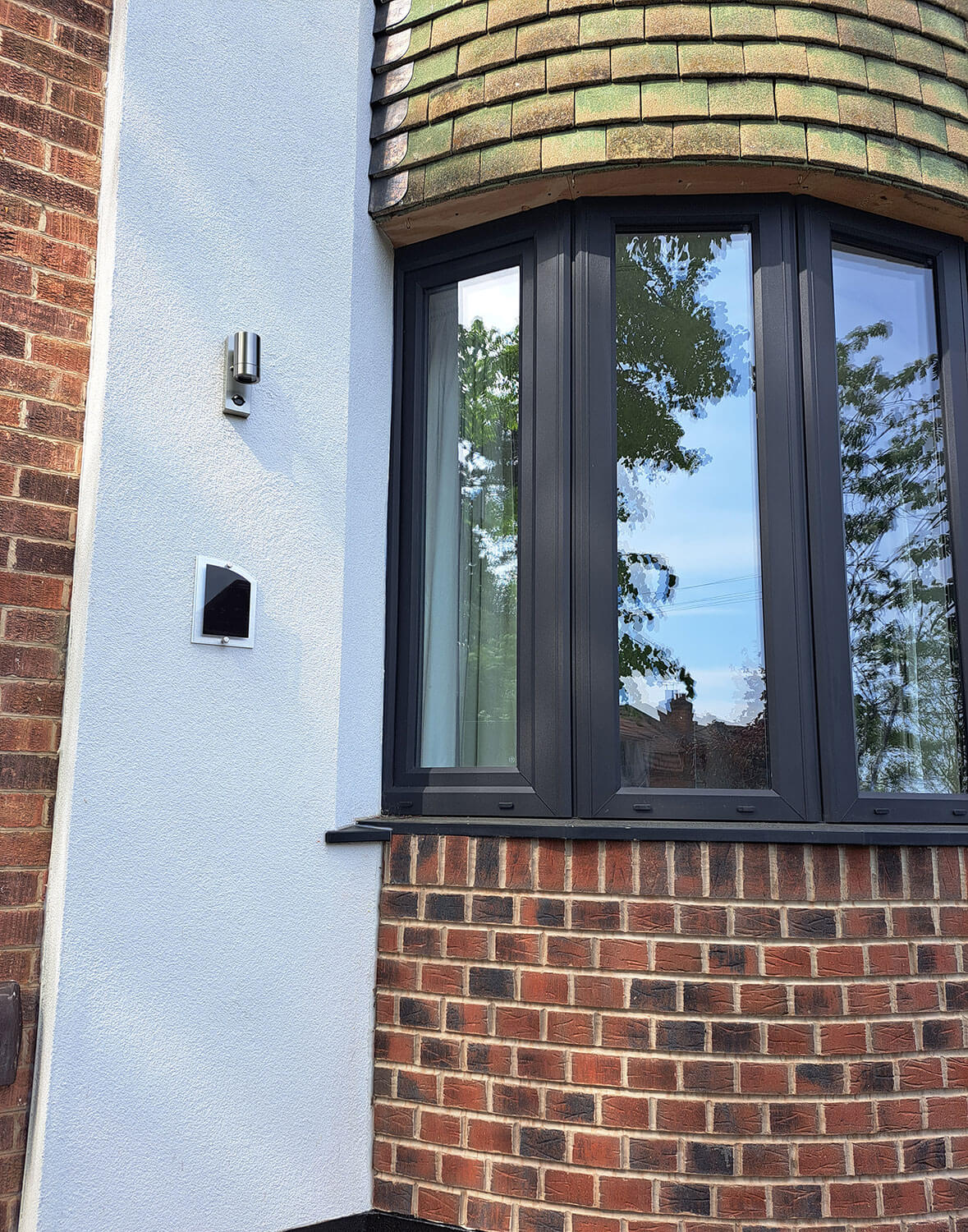
As is often the case, the great British weather caused a few delays, which needed to be managed carefully to keep the project on track. As a result, scaffolding was up for longer than anticipated, but this provided only minor inconvenience.
Residing upstairs with her elderly cocker spaniel, Gnasher, also proved difficult for Julie as her dog had problems climbing stairs. Luckily, there was always a contractor on site to lend a helping hand, with everyone at Westville gaining a new four-legged friend by the end of the project. As space was limited, Westville worked closely with the other contractors to provide a designated space in the garden to store materials.
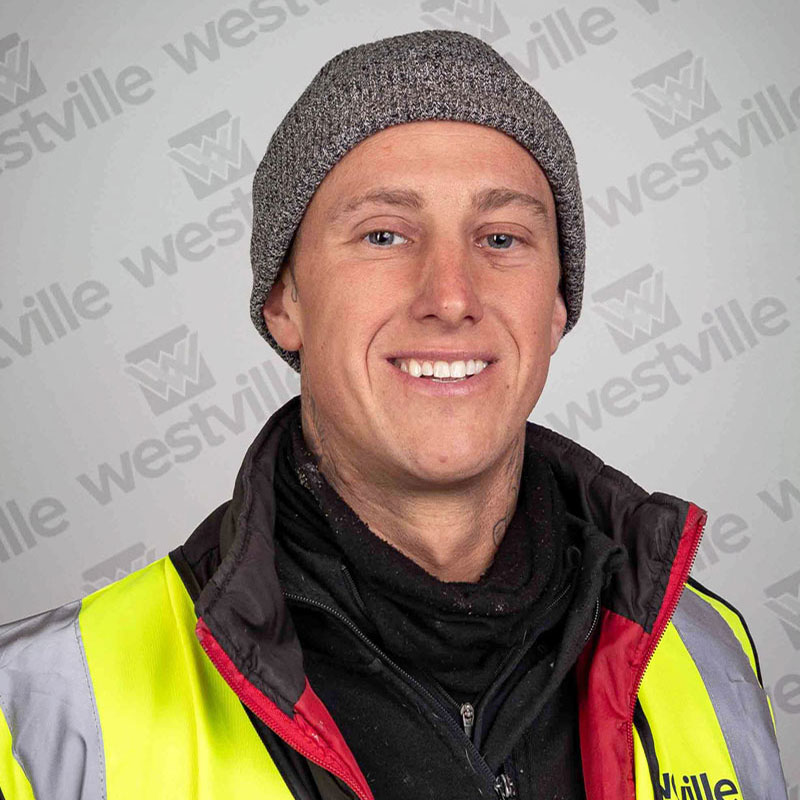
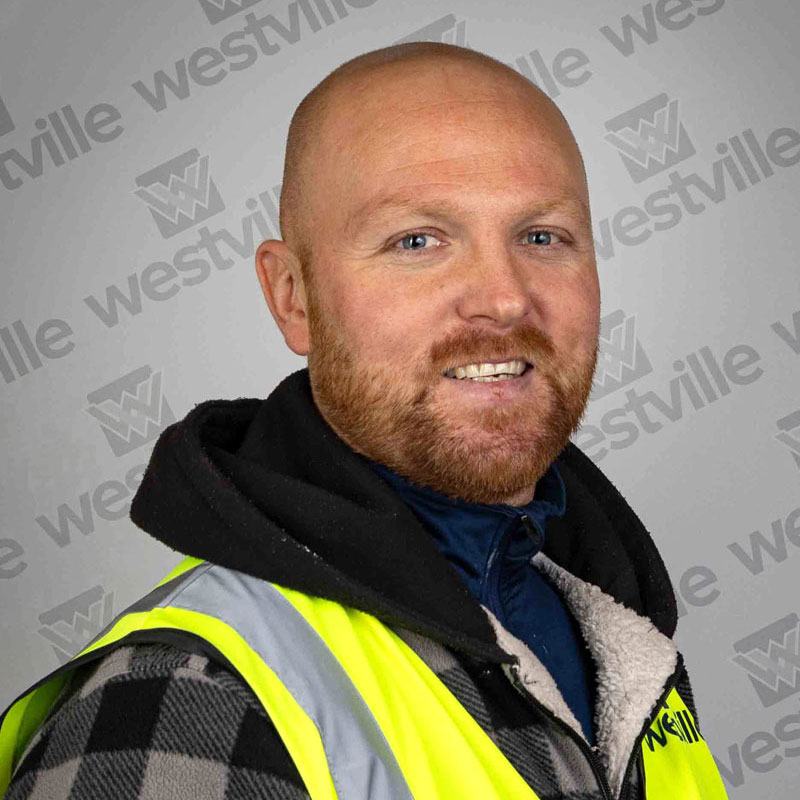

EWI Installers
Glen, Jay and Mark are seasoned professionals with extensive experience in External Wall Insulation. And it's thanks to their exceptional craftsmanship, that they consistently earn high praise from the residents of the homes they work on.
Their expertise is evident in several aspects of this project, in particular the meticulous EWI chamfering around the bay windows and the intricate brick slip detail framing the bay window and front door.
The renovation resulted in a stunning transformation of the house. The main structure was insulated with a 200mm thick Graphite EPS external wall insulation, while Rockwool is 100 mm around the curved bay windows (but is supplemented by an additional layer internally). The white render finish beautifully complemented the black window frames, and a chamfered finish around the bay window added an elegant touch to the overall appearance. Additional brick slip accents on the front above openings and on lower part of bay finished off the look.
Julie's Comments
“Westville and Gil worked closely together on the design and technical details of the insulation, and I had confidence in their knowledge and experience. Any minor problems were dealt with efficiently and effectively, and I’m delighted with the finished look of my home.
With regard to the insulation, the temperature is now constantly above 18 degrees and doesn’t drop right down at night. The house is much warmer, and I’m looking forward to seeing my energy bills reduced.”

Following the work done on this home, the total estimated energy bill savings amount to around £500 per year for this detached property. *
The work done will save 1,500 kg of CO2 from entering the atmosphere each year. That’s the equivalent of stopping nearly 750kg of coal from being burned in power plants each year just from one house! **















We’ve had the opportunity to work on some inspiring projects with some fantastic residential clients, businesses and local authorities.